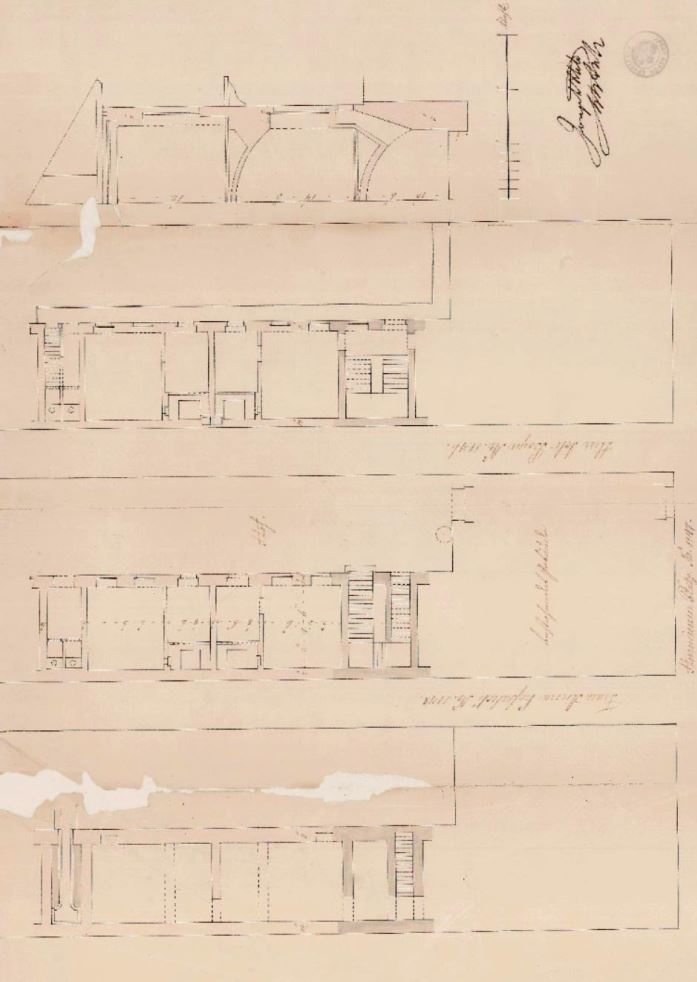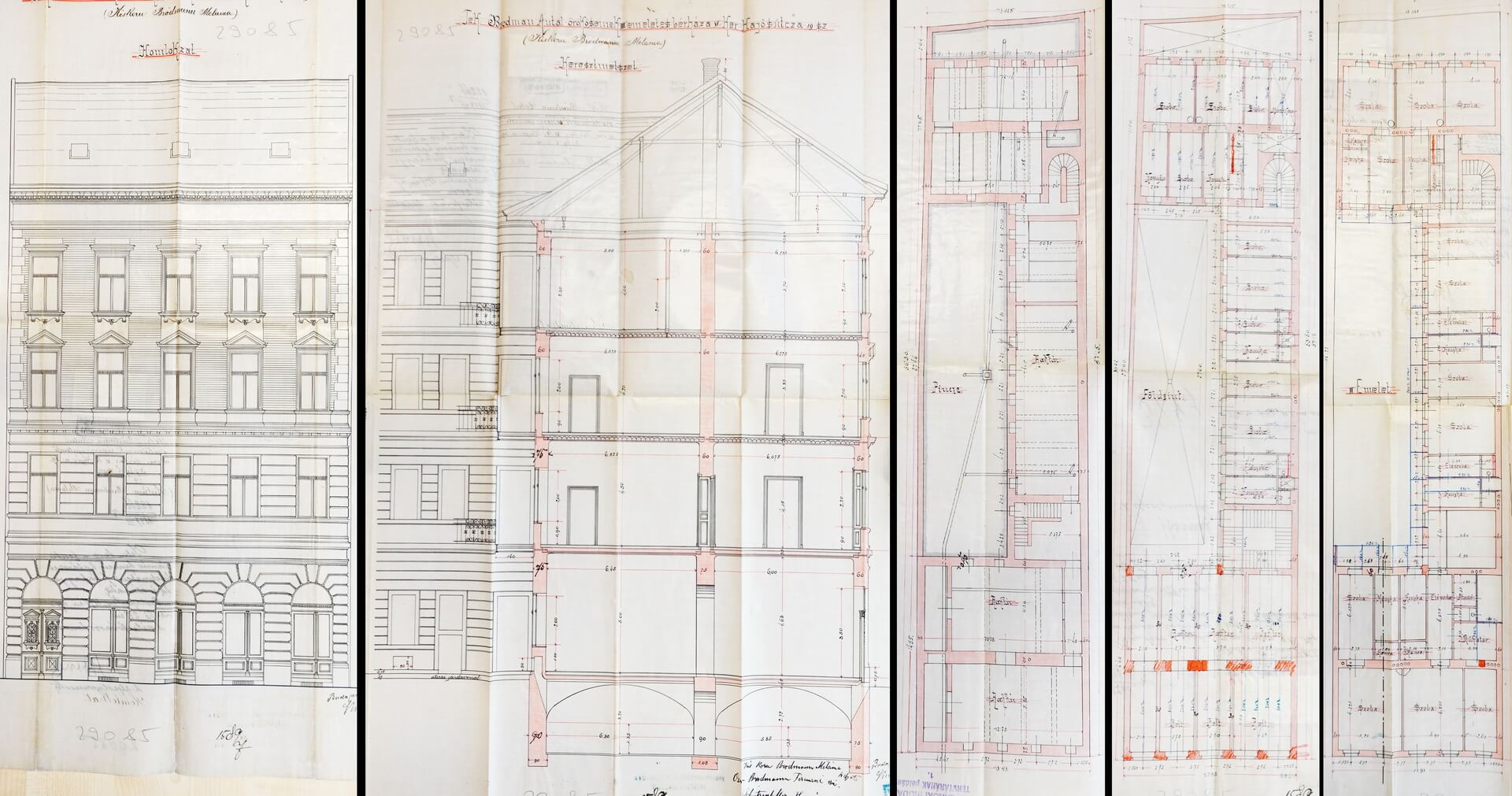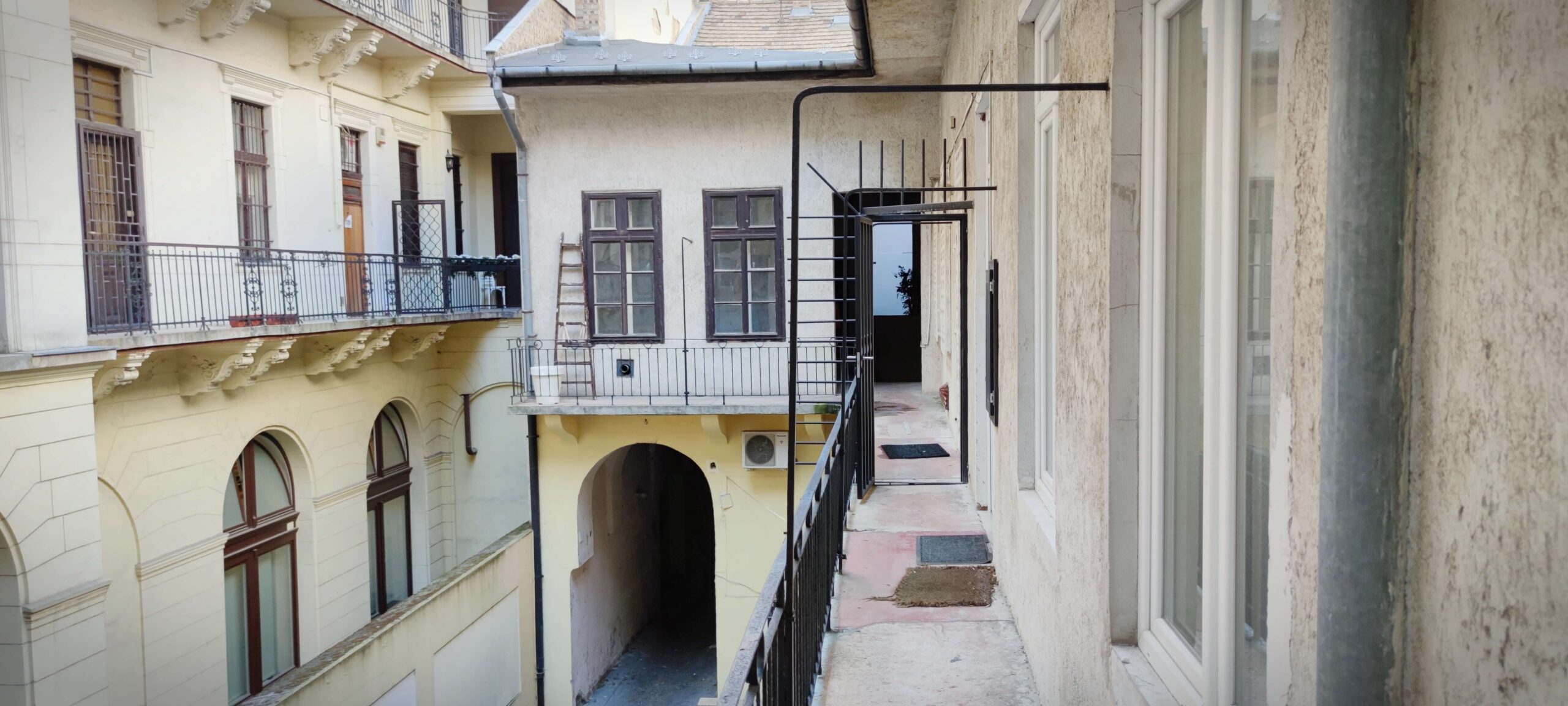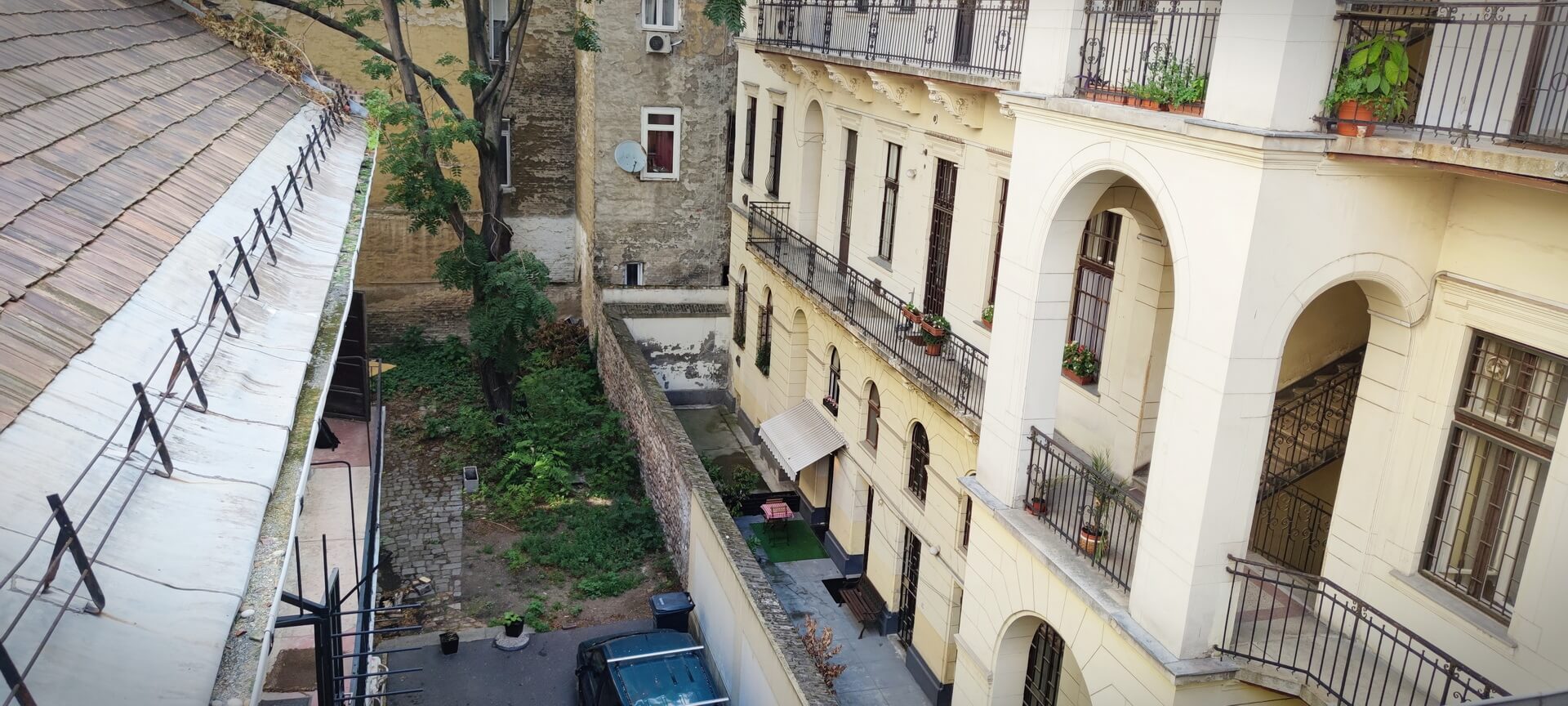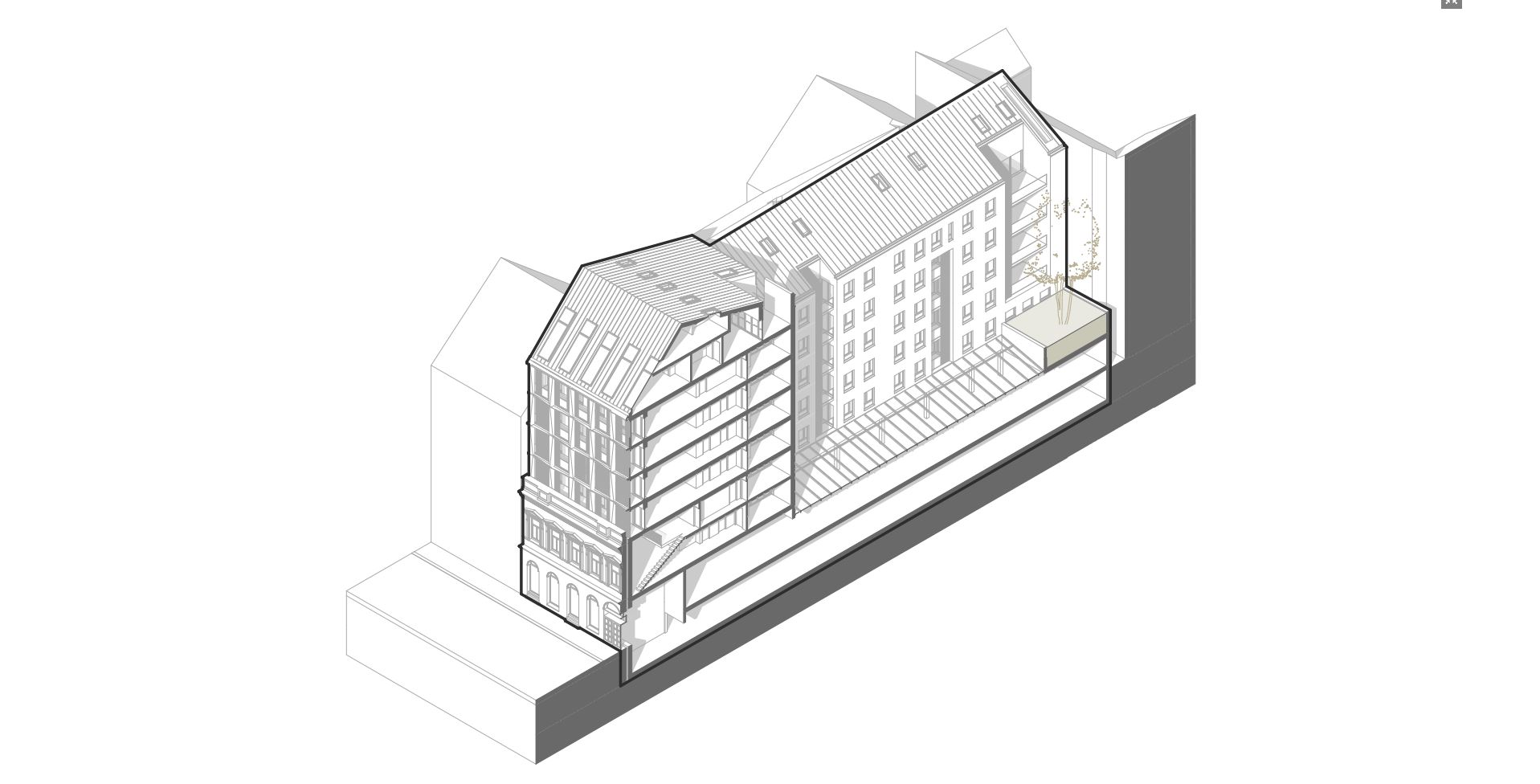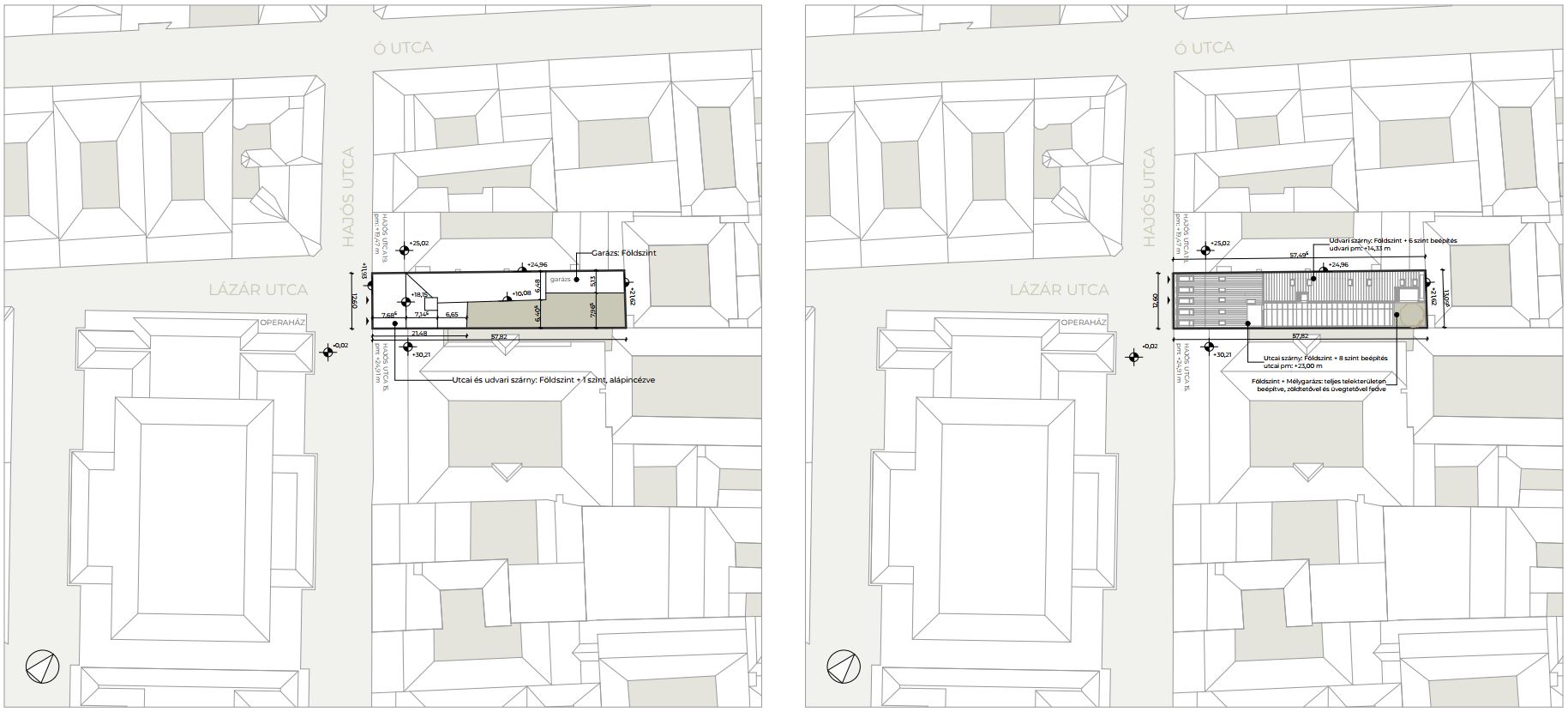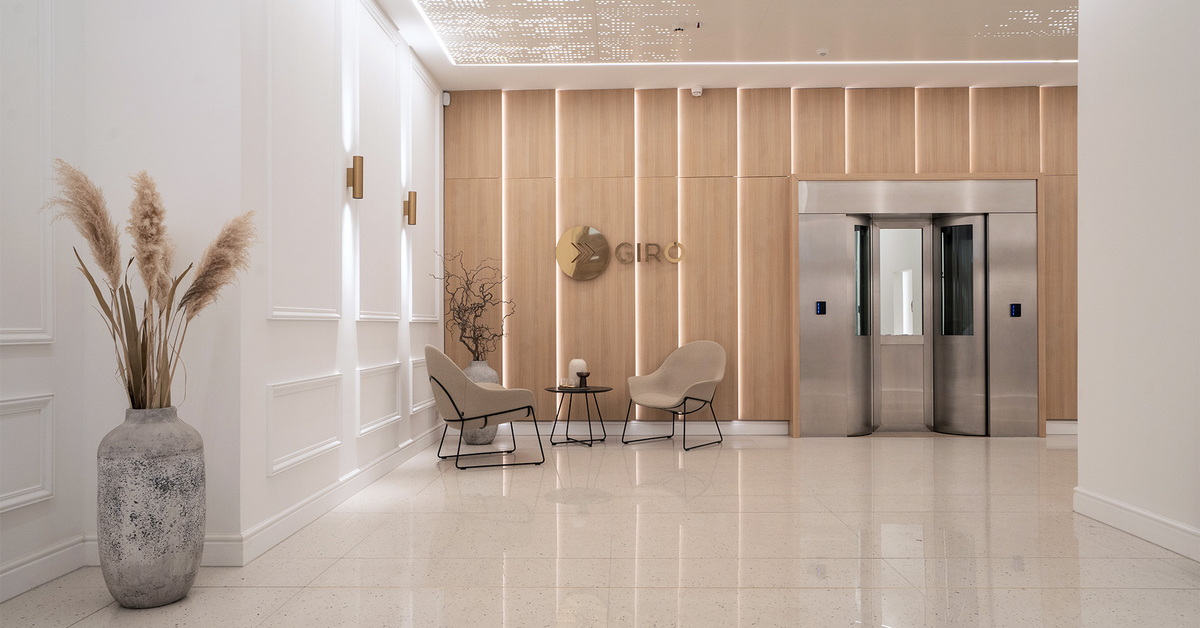

Consideration and assimilation
of existing building values in a vision
h17 condominium
Client: Old Opera Kft.
Size: 3658 m2
Location: Budapest
Architect: Andrea Baktay
Services: Architectural design, Concept design, Interior design, Scan to BIM
Sectors: Residential
The client approached our office with a request to design a condominium building with a gallery function on the upper floor of the building, located in the immediate vicinity of the Opera, at 17 Hajós Street. The uniqueness of the project lies in the fact that we were commissioned to redesign a locally protected building with many constraints, based on the designs of József Hild.
Trapped by the past
Hajós Street appeared on the maps as a suburban lane as early as the 1720s, i.e. very early, but the urbanization of the area started only in the 1800s; the streets were regulated in the first half of the century.
With the construction of the Opera House,
the building soon became a central location
The original, single-storey building was built by János Schröder and Joseph Hild in 1845. It was later altered several times, with the addition of an extension, a coach house, and a workshop, and the façade was altered in 1872. Unfortunately, there were no records of rebuilds in the early and late 20th century, so there are uncertainties about the history of the current façade.
An integral part of the house’s history is that within a few years of its construction, one of the apartments was auctioned off, preceded by an advertisement by the owner. This was common practice at the time, but in our case, the change of ownership and the advertisement – which appeared in print due to the lack of social media – also signaled a family drama with a “hopped off” woman.


In the meantime it served several functions: in 1849 a laundry room was built in the basement, then the club of the Budapest Honvéd Bérkilövő Hunting Club, while the ground floor later became a restaurant. It is a locally protected building in the 6th district of Budapest, close to the UNESCO World Heritage Site Andrássy Avenue, next to the Opera, wedged between multi-storey buildings.
An architectural dilemma
The building on Hajós Street, despite being designed by a prestigious architect, is an average contemporary residential building. The vaults and the façade on the ground floor and in the basement bear the architectural features of the period. The structure is a contemporary, mixed masonry, which was a common and accepted solution in Budapest architecture until the collapse of the Basilica. The façade of the apartment building was later rebuilt according to the samples, so unfortunately, it has lost its unique character.
Given the above, we had several options for the future of the building:
- by completely demolishing the building but keeping the façade we commemorate the past;
- will be partially retained and new parts will be added according to the desired functions;
- we will keep the building in its entirety and extend it with a minimum of additions.


However, the latter two solutions require strong trade-offs in terms of use, as the condominium was built more than 150 years ago and the expectations of the apartments have changed considerably since then. For example, there is now a demand for in-apartment toilets instead of communal toilets (in this case, next to the staircases).
A further challenge was the extremely narrow width of the plot, only 12 meters, and the fact that one of the neighboring buildings is connected to the property by a suspended internal courtyard instead of a firewall. For this reason, and taking into account fire regulations, a very narrow geometry backyard can be created, almost in the case of any kind of addition.
Renewal
In consultation with the heritage expert, the first solution was to retain the historic street façade and construct a new building, creating as much saleable space as possible in the condominium.
Accordingly, several building concepts were examined and the plan was presented to the National Architectural Design Council, who, emphasizing the quality of the plan, recommended that the street façade should be retained and the mass of the building to be constructed should be designed to fit in with the existing conditions.
Retaining the historic facade, the building will form a new building mass above and behind it.
Restrictions on the horizon
The house also required a unique approach due to its proximity to the Opera, the narrow plot, the unbroken row of buildings, the need to adapt to existing regulations, and the problem of the almost inaccessible basement.
As a consequence of the regulation, the ground floor and the underground car park were the fix points, all other massings on the first floor were designed with respect to the street fit, the building’s orientation, and the relationship with the neighboring courtyard. This allowed the creation of a well-functioning street wing, for which several versions of the connecting side wing had to be considered, taking into account the allowed street building height and the maximum floor area ratio.
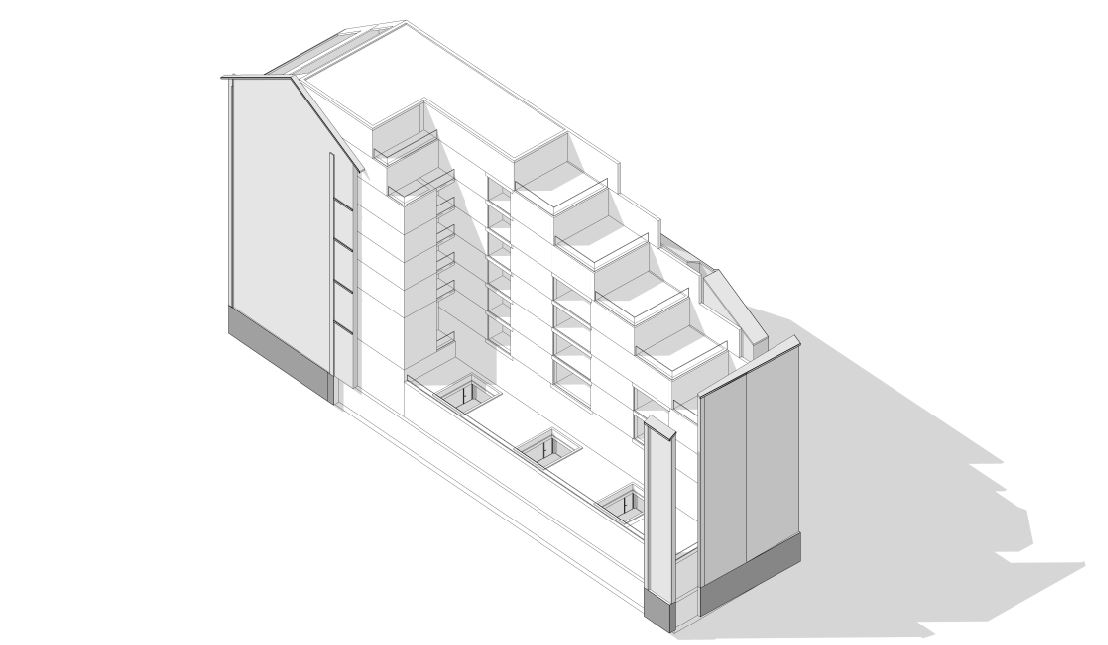



The concept
The 2022 redesign starts from the current building contour on the narrow site, taking into account the height of the surrounding firewalls, extending the L-shape to the rear site boundary, including the current courtyard storage.
We designed a single-storey basement and ground floor spaces over the entire plot area, covered by a glass and green roof. Above, a street wing with an asymmetrical gable roof on 8 levels and a courtyard wing with a semi-gable roof on 6 levels, respecting the existing contours.
We have designed a 15-space underground parking garage on the basement level, accessible via the stairwell block and car lift. The ground floor will have a glass and green roof-covered gallery, while the upper floors will have 16 apartments, 7+1 on the street wing, adapting to the remaining façade, and 5+1 on the courtyard wing.
Façade
In consultation with Dr. Attila Déry, an expert on the preservation of historical monuments, we planned to preserve the historic main façade of the building by demolishing and rebuilding the basement and the other levels, adapting to the closed-construction style of the Opera.
The design took into account the typical façade solutions of the buildings in the area, imagining a variety of exciting possibilities.


According to their plans, the chosen façade, which uses contemporary formal elements, also adapts to the neighboring buildings with its strict axial layout, its design, and its height.


We are currently investigating the feasibility of the project by demolishing the rear wing and retaining the basement level.
h17
Team
BuildEXT
Project leader, lead architect: Andrea Baktay
Architectural designers: Bence Krajnyák N., Zsófia Ilona Lukács, István Tóth, Emese Zsikai-Majorcsics
Disciplines
Static: Géza Balázs
Building engineering: Zoltán Sor
Electrical: András Máramarosi
Fire protection: Zsolt Fenyvesi
Historic preservation expert: Dr. Attila Déry, Katalin Déryné Csáki-Maronyák
Photo & CGI
BuildEXT
Archive sources

