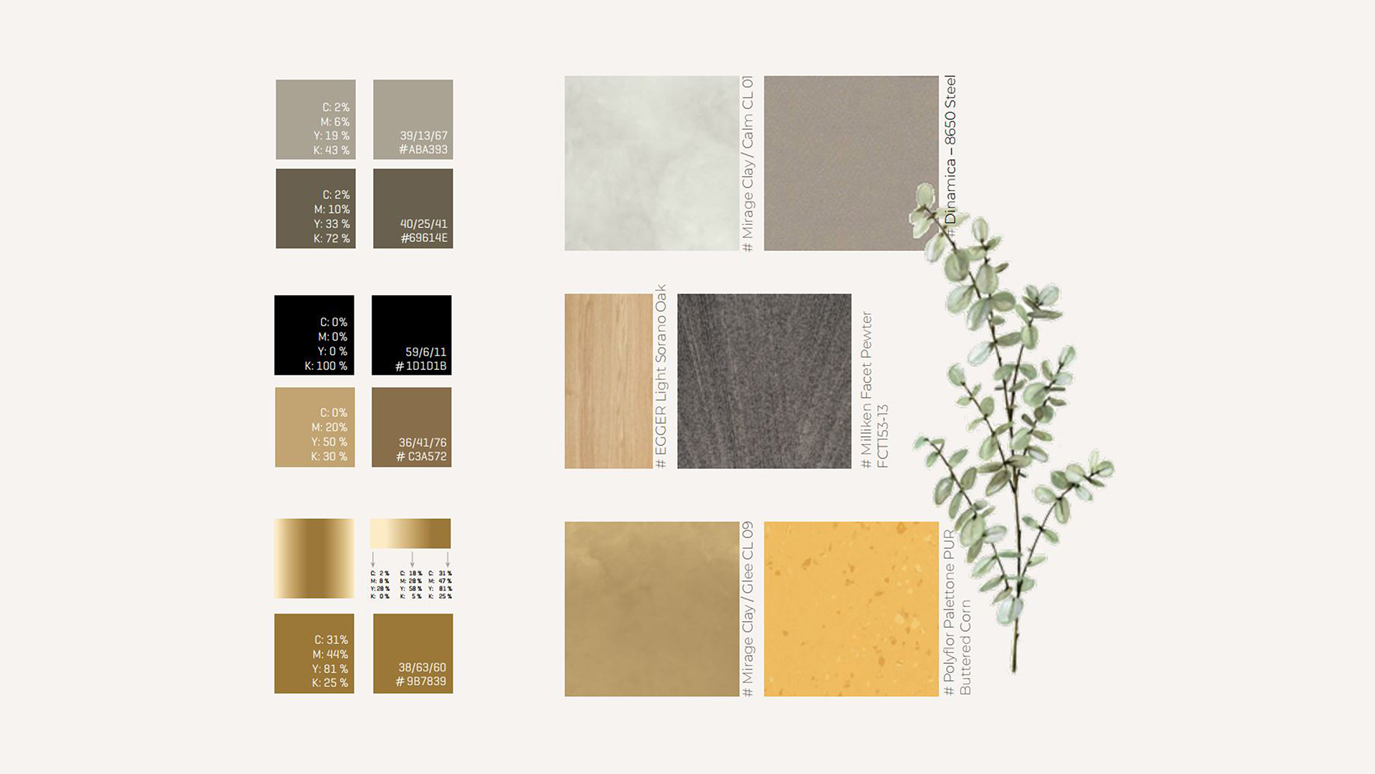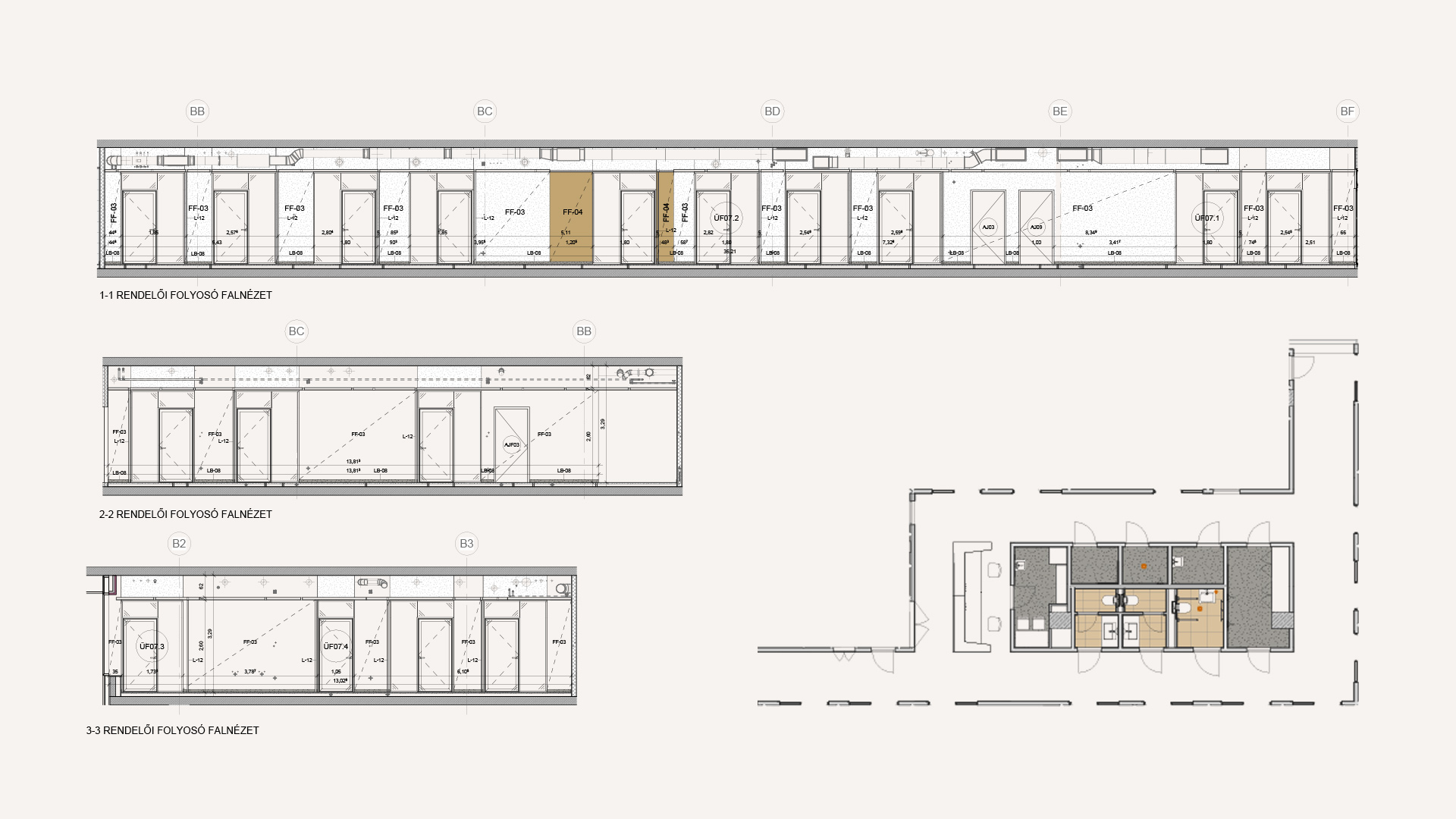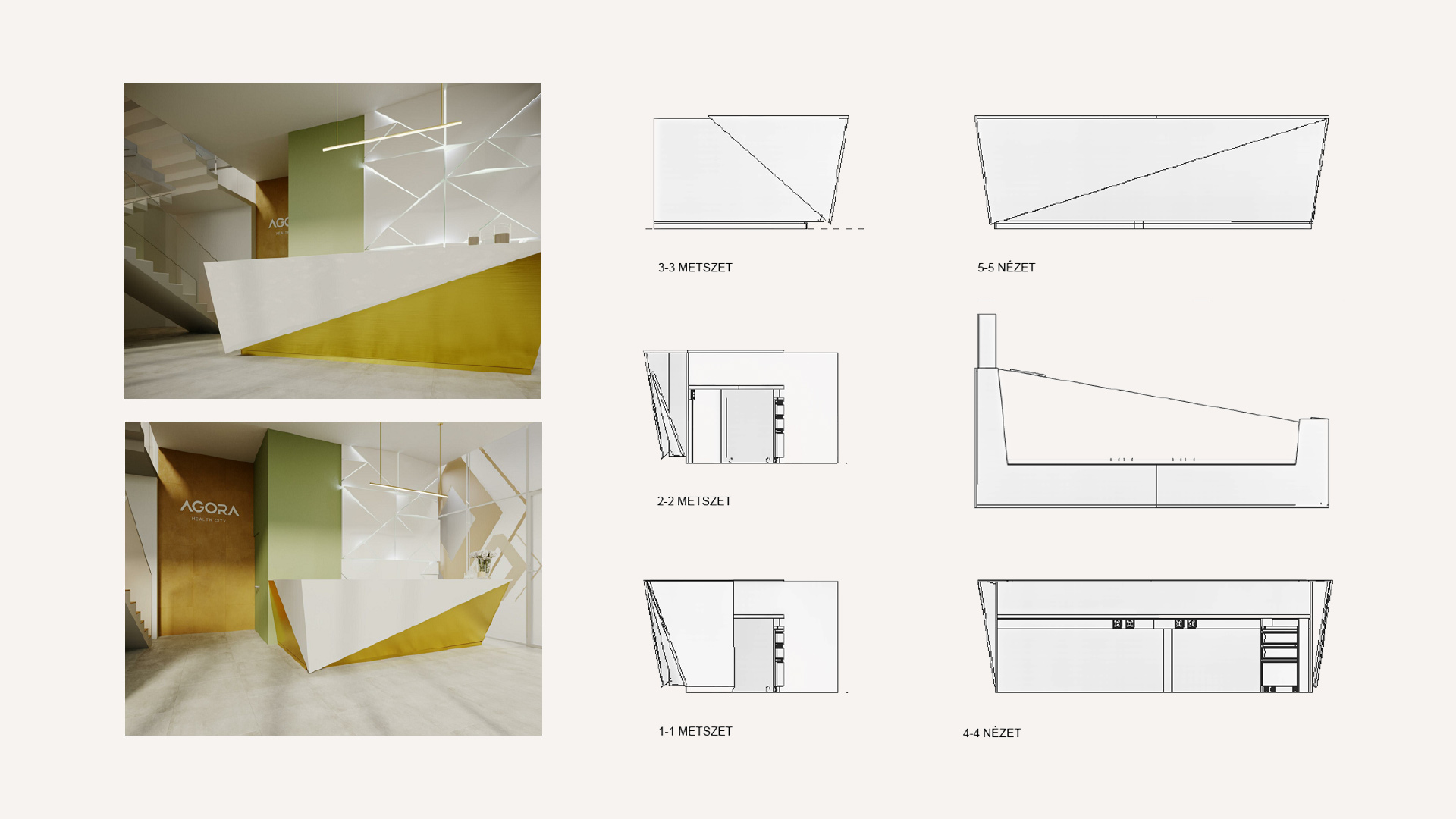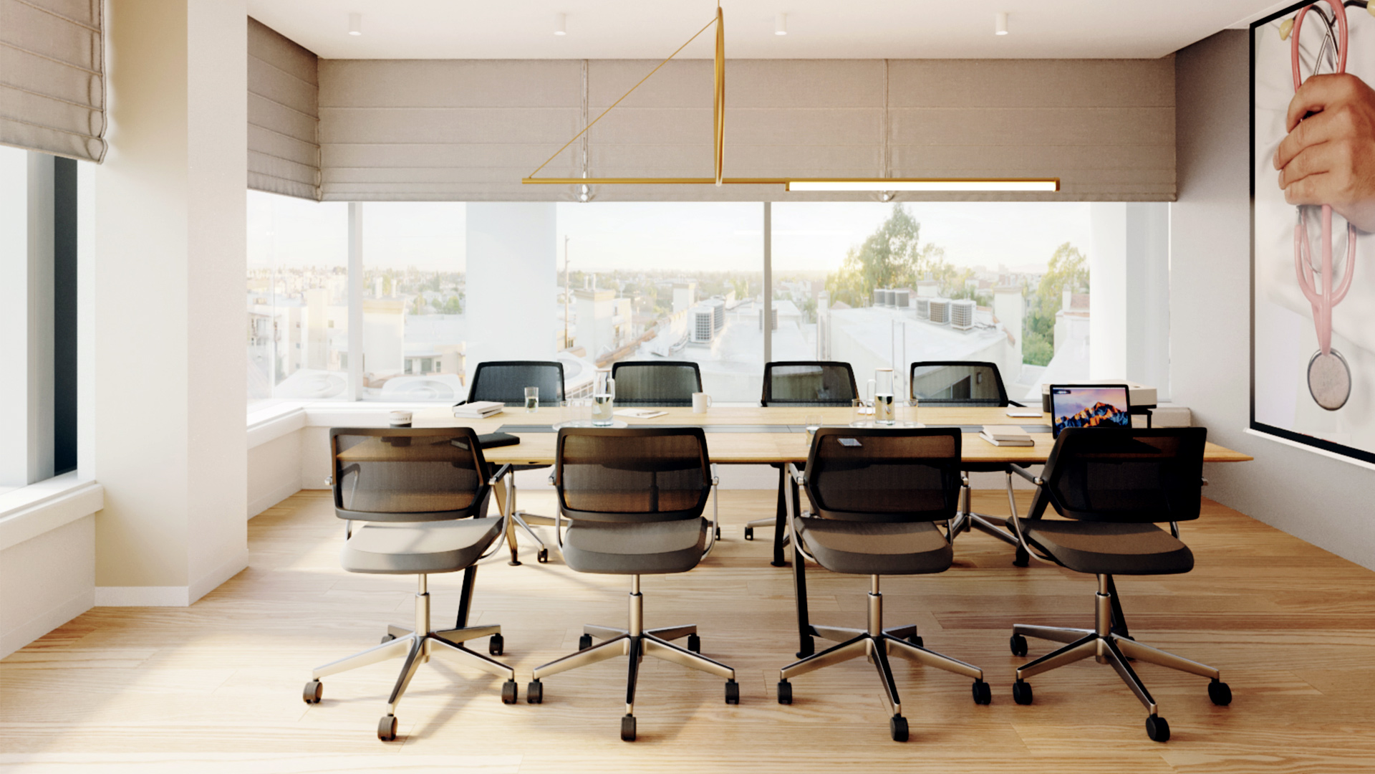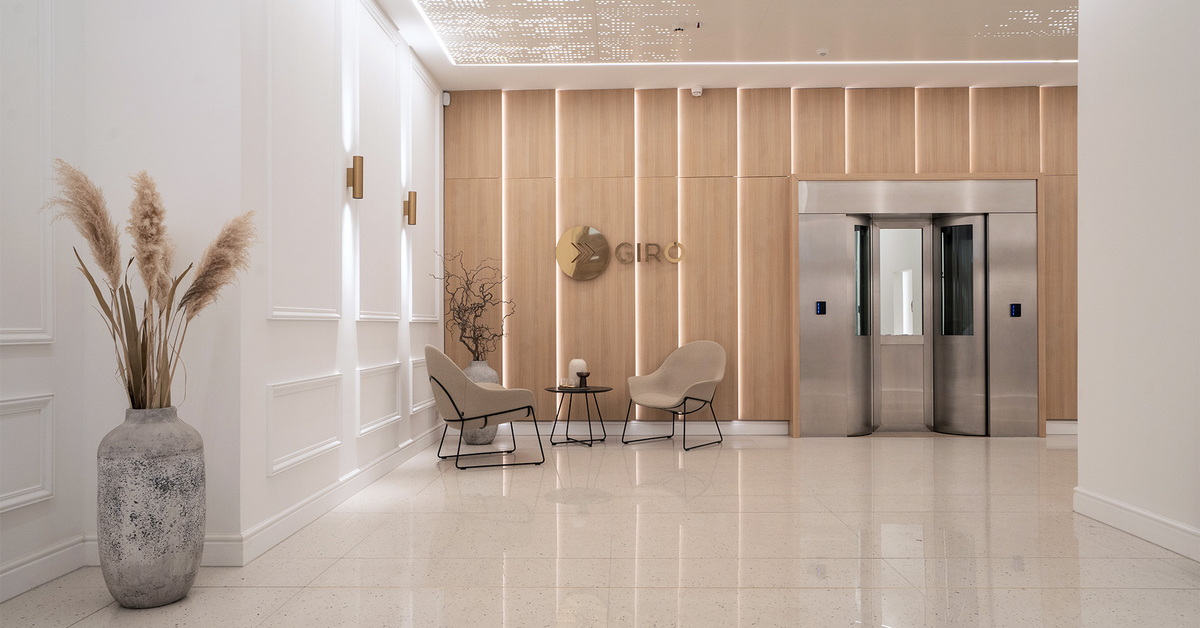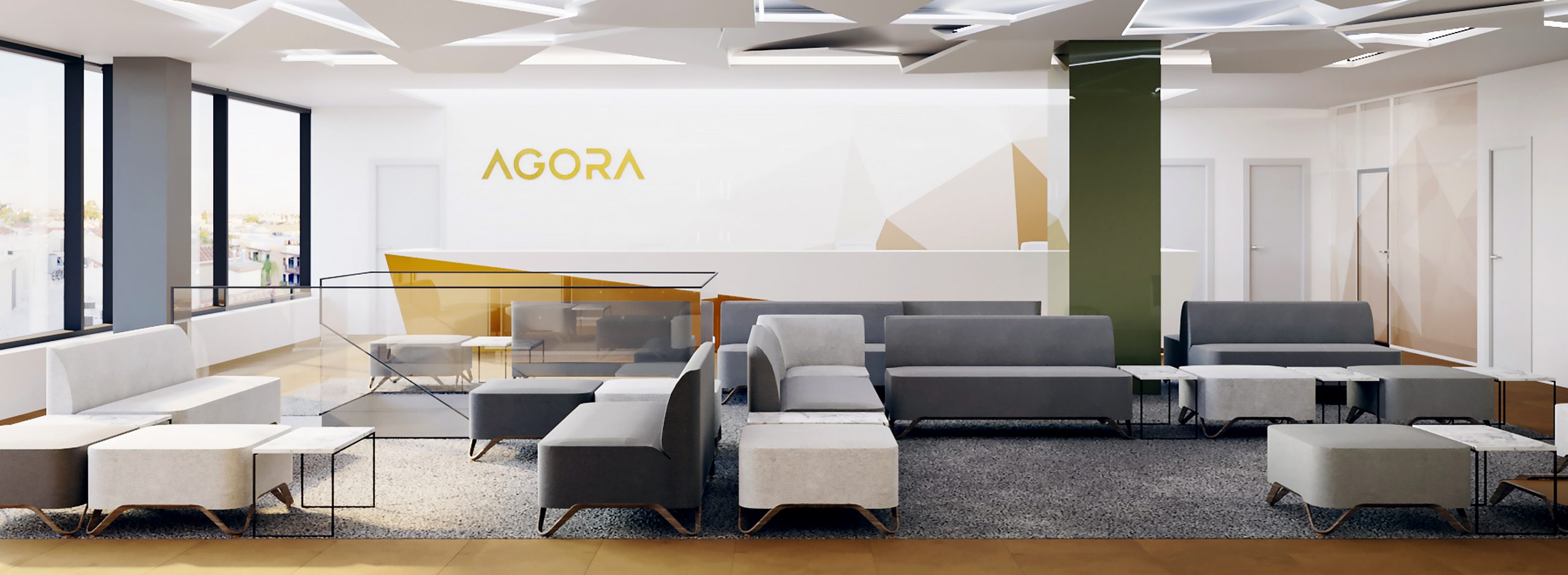

The intersection of human-centred design and medical technology
Agora private clinic
Client: Agora Medical Center Ltd.
Size: 1200 m2
Location: Budapest
Architect: Attila Tóth
Services: Interior design
Sectors: Healthcare, Office
During the project we designed an outpatient clinic for Agora Medical private clinic with associated offices and service facilities. Ten surgeries, a main treatment room and consultation rooms are designed. It was a fit-out project, i.e. the structural and facade boundary structures of the office building housing the private practice were given, our task was the architectural and interior design of the interiors. We made a fit-out general design plan with all the discipline plans and medical technology plans.


We will examine how the marketing design and graphic elements can be presented in the plan.
Inclusive design
Analysis of needs assessment and data provision
Interior design is a task that brings together the components of the marketing image and the appearance of the interior for the benefit of the client, in close and regular cooperation with them. Once a full needs assessment has been carried out and data has been received from our clients, our team processes the information, space requirements, interior design concepts and design manuals. We carefully consider how the marketing design and graphic elements can be presented in the interior space.
Design concept creation
Our interior design team creates moodboards, space plans and conceptual designs. They also select textures and colours that are in harmony with the identity elements. It is essential that the interior design is composed of components that match the brand identity in terms of form, mood and colour. At the same time, the layout of the floor plan is also shaped in line with the company’s ethos and objectives. This makes it easily identifiable for both employees and guests.
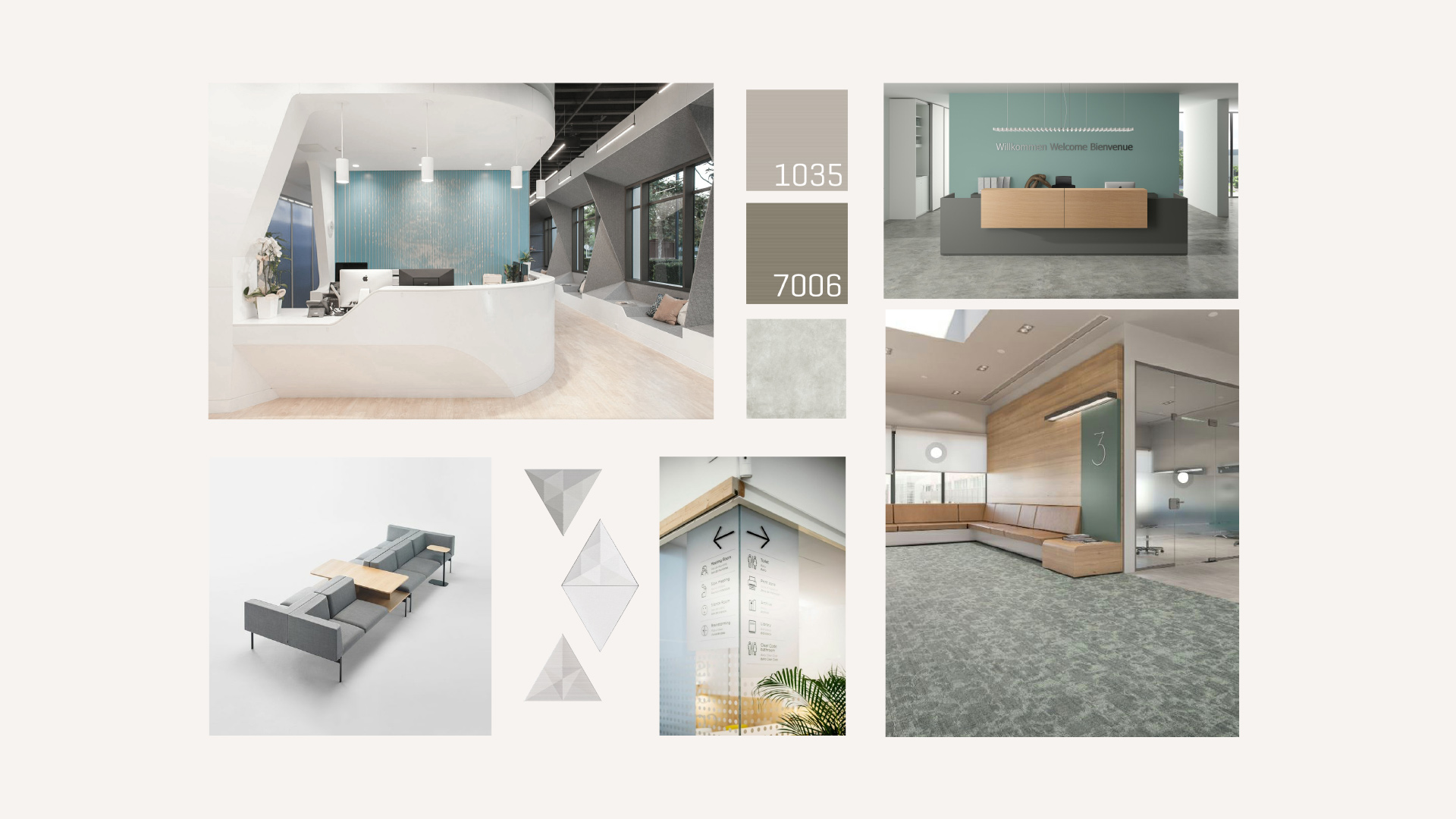

Preparation of construction plans
Once the spaceplan and design concept have been approved by the client, we create the construction plans with the involvement of the necessary disciplines. This includes the development of individual solutions, and the specification of materials, surfaces, colors and furniture. We prepare an unpriced budget for tendering.
Visualization
Architectural design is a complex system that requires the cooperation of many different disciplines. In order for the client to be part of the process, it is also necessary to produce not only detailed plans that meet the technical requirements but also visual plans that realistically represent the designed interior spaces. This was an integral part of our interior design service for the Agora private clinic project.
Interested in interior design?
Find out more about our interior design services!
Agora private clinic
Team
BuildEXT
Project leader, lead architect: Attila Tóth
Architectural design: Bernadett Tóth
Disciplines
Static: Levente Gősi
Building Engineering: Csaba Makáry
Electrical: Szilveszter Benke
Fire protection: Zsolt Fenyvesi
Building acoustics: Gusztáv Józsa
Protection of historical monuments: Dr. Attila Déry
Gastro technologies: András Gauland
Photo & CGI
BuildEXT

